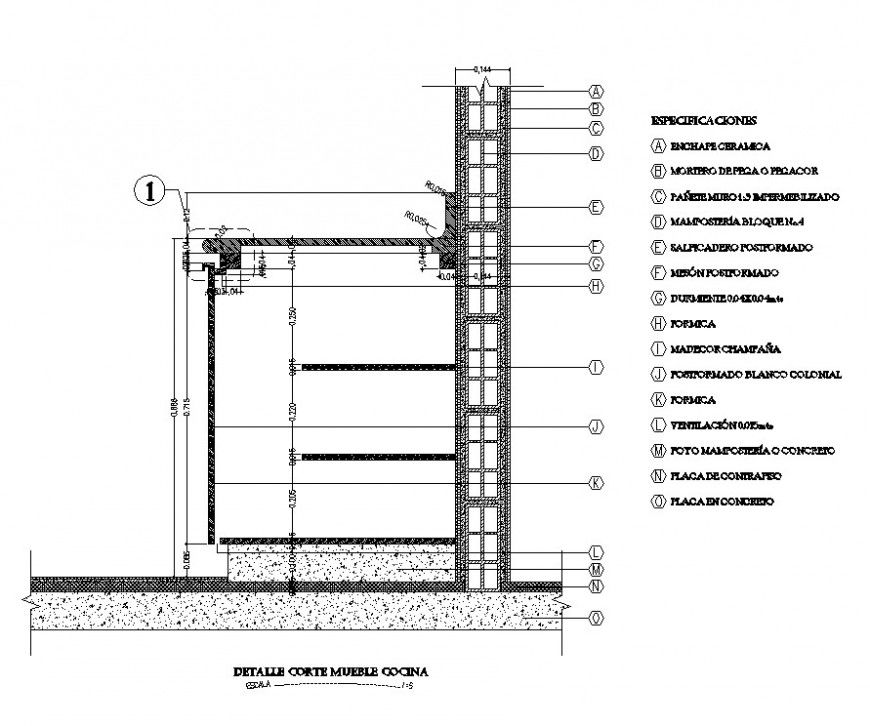Sectional detail of a construction unit 2d view layout file in autocad format
Description
Sectional detail of a construction unit 2d view layout file in autocad format, namings detail, cut out detail, concrete masonry detail, dimension detail, reinforcement detail, not to scale drawing, scale 1:5 detail, concrete mix of cement, sand and aggregate, etc.

Uploaded by:
Eiz
Luna

